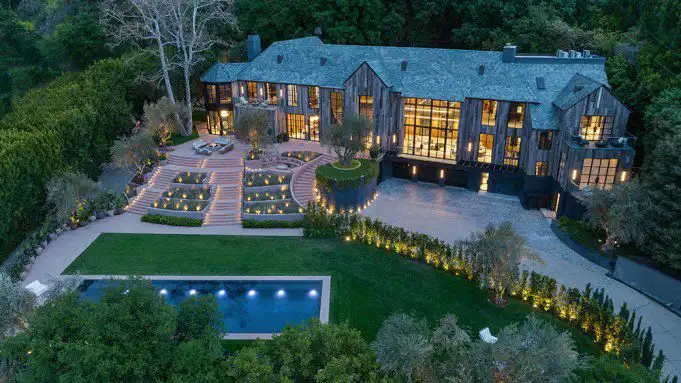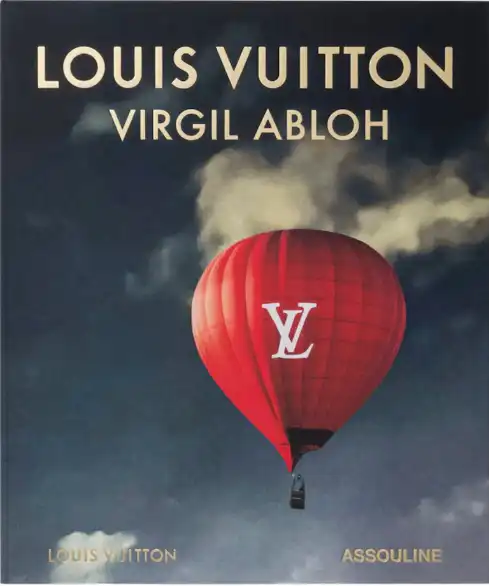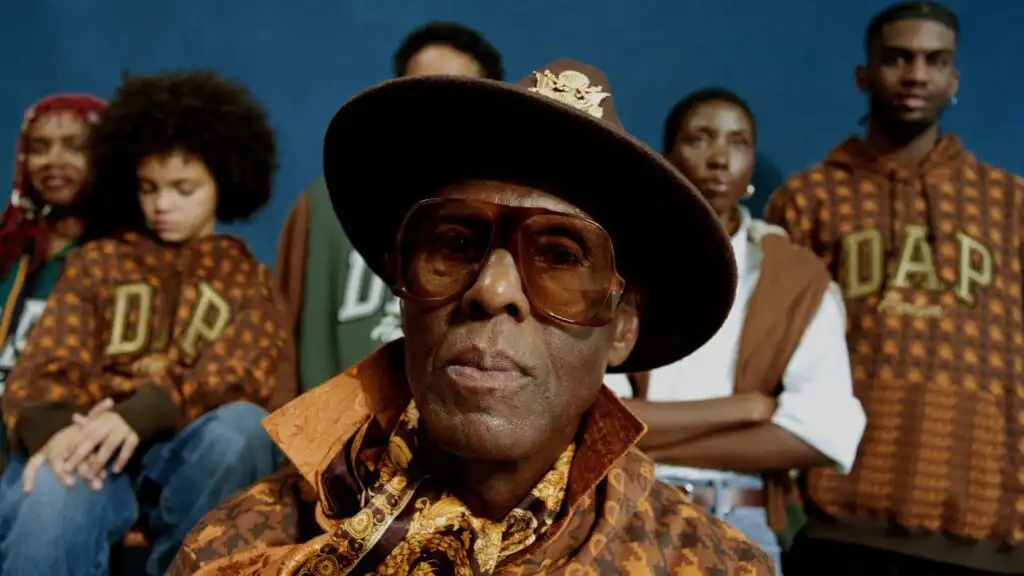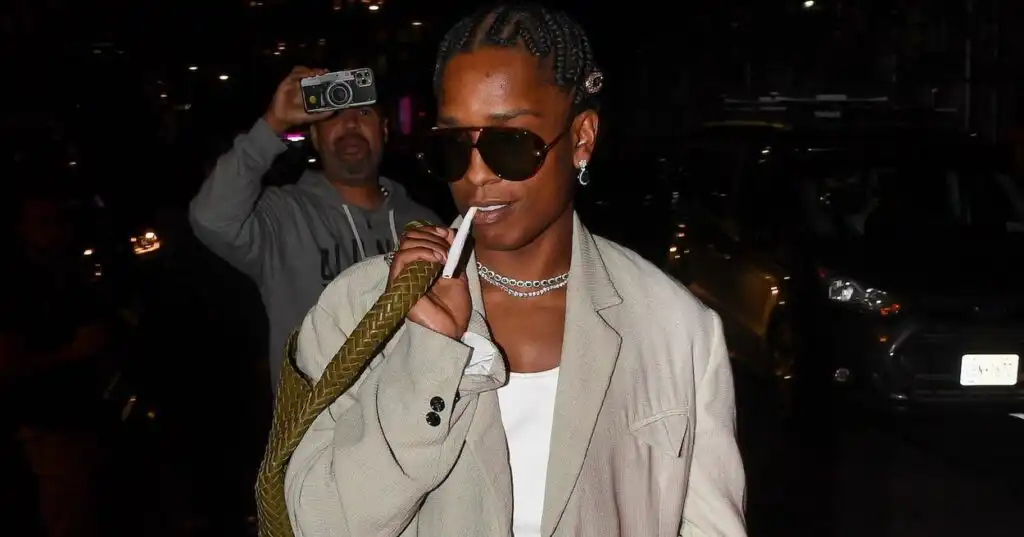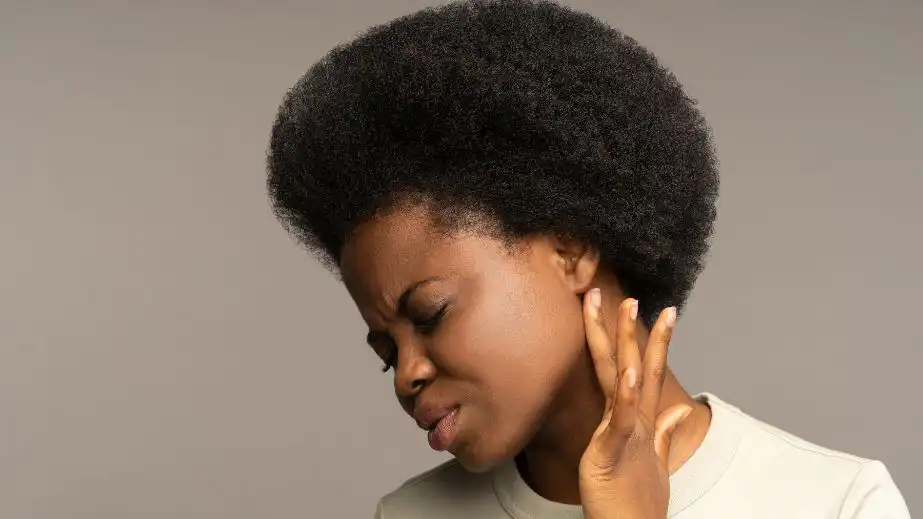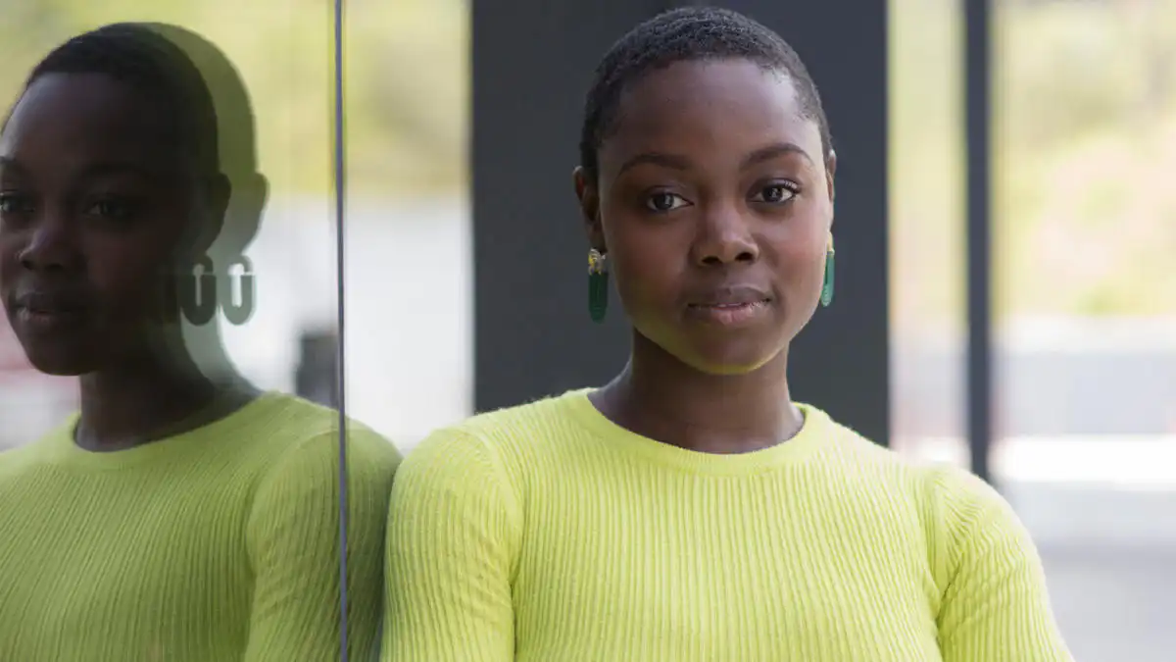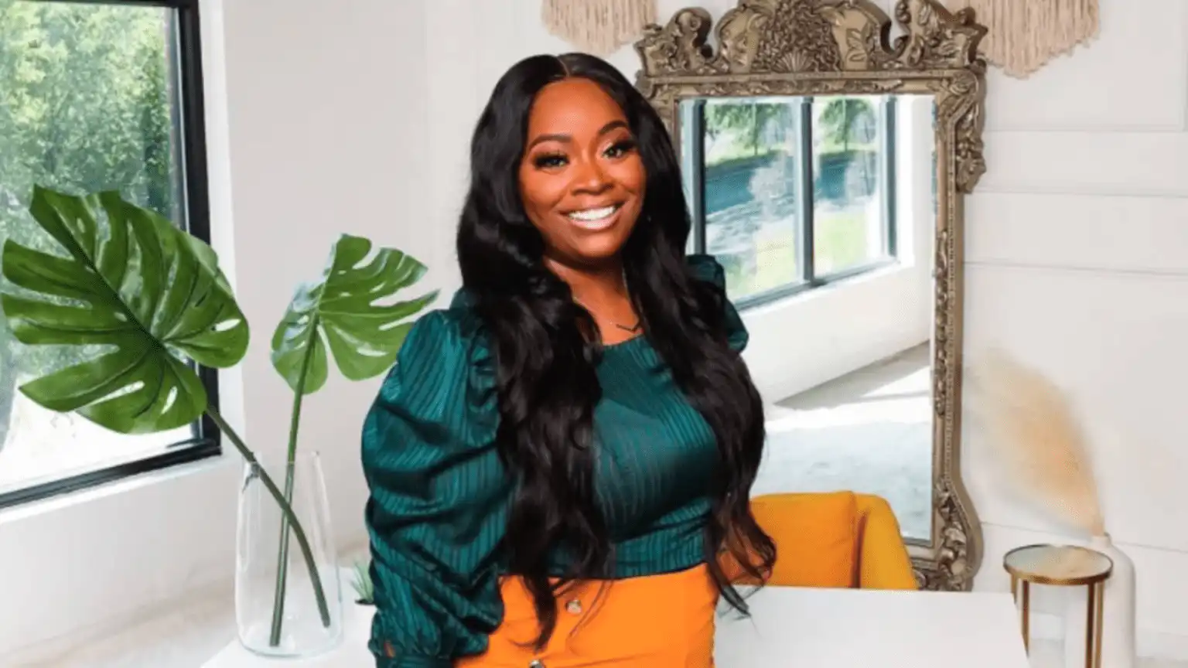Success
Luxury Real Estate
Luxury Real Estate – The 16,000-plus-square-foot spec-built Beverly Hills mansion, listed for $48 million, blends cutting-edge design and bespoke craftsmanship with a curated array of natural materials.
-

Patchworked steel gates mark the main entrance to the two-acre estate. Image Credit: Christopher Amitrano -

In the foyer, the curved, brass-accented staircase has a leather-wrapped handrail. Image Credit: Christopher Amitrano -

A custom sink in one of the powder rooms. Image Credit: Christopher Amitrano -

The home showcases high-quality materials and finishes such as velvety black tinted plaster and floor-to-ceiling oak paneling. Image Credit: Christopher Amitrano -

A second-floor gallery overlooks the double-height living room. Image Credit: Christopher Amitrano -

A vast wall of windows fills the room with light and provides an expansive cross-canyon view. Image Credit: Christopher Amitrano -

The dining room. Image Credit: Christopher Amitrano The dining room.
-

The sleek kitchen has two custom-fabricated island. Image Credit: Christopher Amitrano -

The family room opens to the gardens. Image Credit: Christopher Amitrano -

The main floor guest suite includes an office area, sitting room, and two walk-in closets. Image Credit: Christopher Amitrano -

- The marble-lined shower in the main-floor guest suite.
Image Credit: Christopher Amitrano -

An asymmetrical fireplace adds warmth and drama to the principal bedroom. Image Credit: Christopher Amitrano -

The principal bedroom showcases an undulating wall of vein-matched walnut panels. Image Credit: Christopher Amitrano -

The bathroom in the principal bedroom includes an amber-colored resin soaking tub and a dressing area lined with glass wardrobes. Image Credit: Christopher Amitrano -

A grand staircase leads from the home down to the zero-edge swimming pool. Image Credit: Christopher Amitrano -

The detached 10-car garage was designed to complement the house. Image Credit: Christopher Amitrano -

An aerial view of the property. Image Credit: Christopher Amitrano
Connected Articles
Most Popular
More In Success
Business Sports Success
Sports Agent Rich Paul
Success
Luxury Real Estate
Business Culture Success
America’s First Gourmet Biscuit Brand Is A Black Woman-Owned Business, Mamas Biscuits
Retirement Success
Retirement Planning
Business Investing Success
Every Tenant In Raleigh, North Carolina’s Newly Opened Montague Plaza Are Black Business Owners
Success
Young Black Entrepreneurs
Business Culture Success




